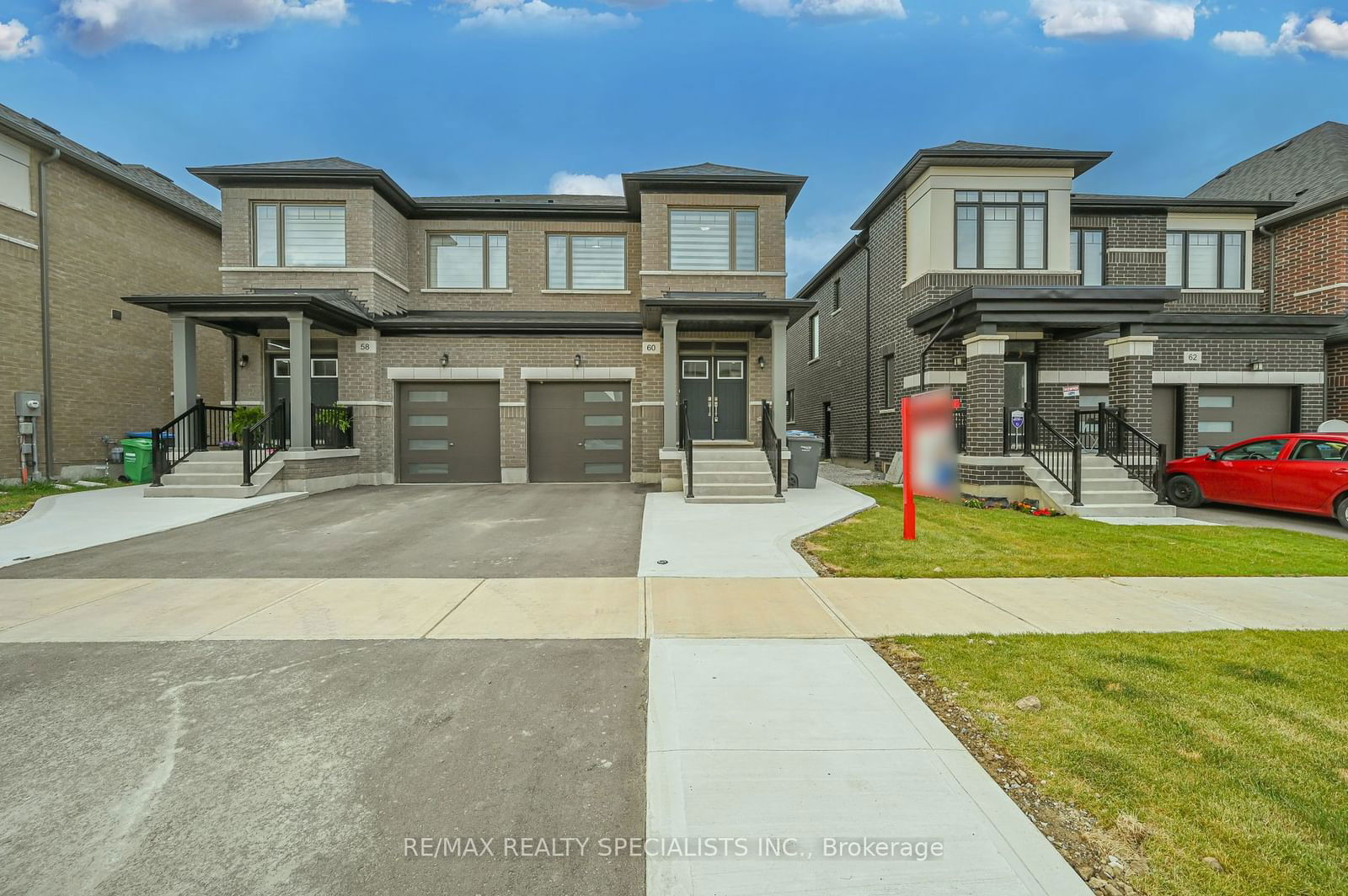$999,999
$***,***
3-Bed
3-Bath
Listed on 6/21/24
Listed by RE/MAX REALTY SPECIALISTS INC.
In the heart of Caledon Trails, where Brampton meets Caledon, sits this bright and inviting 3-bedroom, 3-bathroom home. Its charming all-brick exterior and upscale upgrades create a warm atmosphere inside. You'll find upgraded laminate floors, stylish tiles, and beautiful quartz countertops throughout the kitchen and bathrooms. The kitchen is highlighted with its double sink, upgraded cabinets, central island, and sleek stainless steel appliances. Inside, a tastefully spacious great room featuring a cozy fireplace and premium wide plank flooring. The kitchen seamlessly connects to a sunny breakfast area, with upgraded tiles and plenty of natural light. Upstairs, the primary bedroom boasts a deep walk-in closet and a luxurious ensuite bathroom. The two additional bedrooms are roomy and bright, each with its closet and large windows. Additional perks include a grand double-door entryway, wide foyer and hallway, convenient second-floor laundry, and expansive windows offering the potential for future expansion. This home combines comfort, style, and practicality in a sought-after location, making it an ideal choice for modern living.
All existing appliances, S/S fridge, S/S stove, Dishwasher, Washer, Dryer, All Elf's and Window Coverings.
W8465498
Semi-Detached, 2-Storey
7
3
3
1
Built-In
3
Central Air
Unfinished
Y
Brick
Forced Air
Y
$4,683.19 (2023)
99.51x25.00 (Feet)
